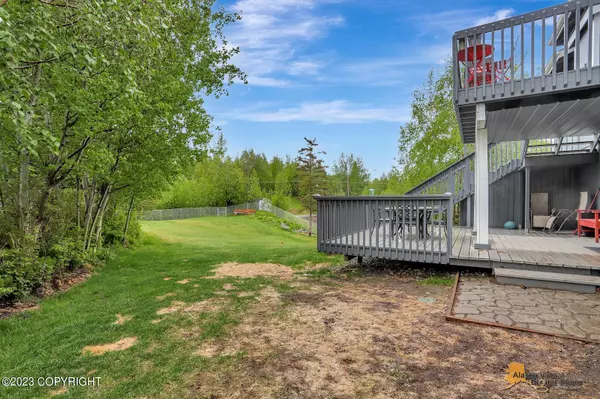$559,000
For more information regarding the value of a property, please contact us for a free consultation.
9131 E Brooklyn CIR Palmer, AK 99645
5 Beds
3 Baths
3,668 SqFt
Key Details
Property Type Single Family Home
Listing Status Sold
Purchase Type For Sale
Square Footage 3,668 sqft
Price per Sqft $152
MLS Listing ID 23-3271
Sold Date 07/07/23
Style Hlsd Rnch/Dlt Bsmnt
Bedrooms 5
Full Baths 3
Construction Status Existing Structure
HOA Fees $8/ann
Originating Board Alaska Multiple Listing Service
Year Built 2005
Annual Tax Amount $5,256
Lot Size 0.680 Acres
Acres 0.68
Property Description
Beautiful 5 Bed,3 bath, 3668 SF w/abundance of windows/natural light. Upstairs has 10 foot ceilings w/ pleasing layout providing grand, spacious flow. 3 beds 2 baths upstairs. Custom double decks w/ stairs leads to huge backyard for summer BBQs. Downstairs has mother in law/income potential & separate family room area w/ pool table that stays- Nintendo Wii ''bowling alley', bar and perfect entertainment and gaming areas. Big 3 car garage, large firepit area, a doggy door that leads to a fully fenced backyard. Generator switch,forced air, gravel parking areas,shed, tons of storage inside this home. Great commute location. The Northern lights are visible in winter as well as Pioneer Peak and surrounding mountains. Incredibly well cared for. Gorgeous home, come check it out, even better in person.
Location
State AK
Area Pa - Palmer
Zoning UNK - Unknown (re: all
Direction Parks Hwy to North on Trunk Road. Right on Palmer Wasilla Hwy, Left on Midtown Dr, Right on Broadway, Left on Brooklyn Cr. House is the 4th on the right.
Interior
Interior Features CO Detector(s), Dishwasher, Family Room, Fireplace, Microwave (B/I), Refrigerator, Smoke Detector(s), Vaulted Ceiling(s), Washer &/Or Dryer, Laminate Counters
Flooring Laminate, Carpet
Exterior
Exterior Feature Fenced Yard, Deck/Patio, Fire Service Area, Garage Door Opener, Home Owner Assoc, In City Limits, Road Service Area, Shed, Paved Driveway
Parking Features Attached, Heated
Garage Spaces 3.0
Garage Description 3.0
View Mountains
Roof Type Composition,Shingle,Asphalt
Topography Sloping
Building
Foundation None
Lot Size Range 0.68
Architectural Style Hlsd Rnch/Dlt Bsmnt
New Construction No
Construction Status Existing Structure
Schools
Elementary Schools Pioneer Peak
Middle Schools Colony
High Schools Colony
Others
Tax ID 52968B06L007
Acceptable Financing AHFC, Cash, Conventional, FHA, VA Loan
Listing Terms AHFC, Cash, Conventional, FHA, VA Loan
Read Less
Want to know what your home might be worth? Contact us for a FREE valuation!

Our team is ready to help you sell your home for the highest possible price ASAP

Copyright 2025 Alaska Multiple Listing Service, Inc. All rights reserved
Bought with United Country Real Estate Alaskan Properties





