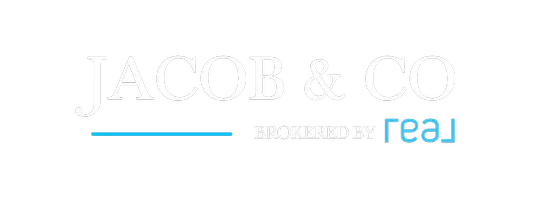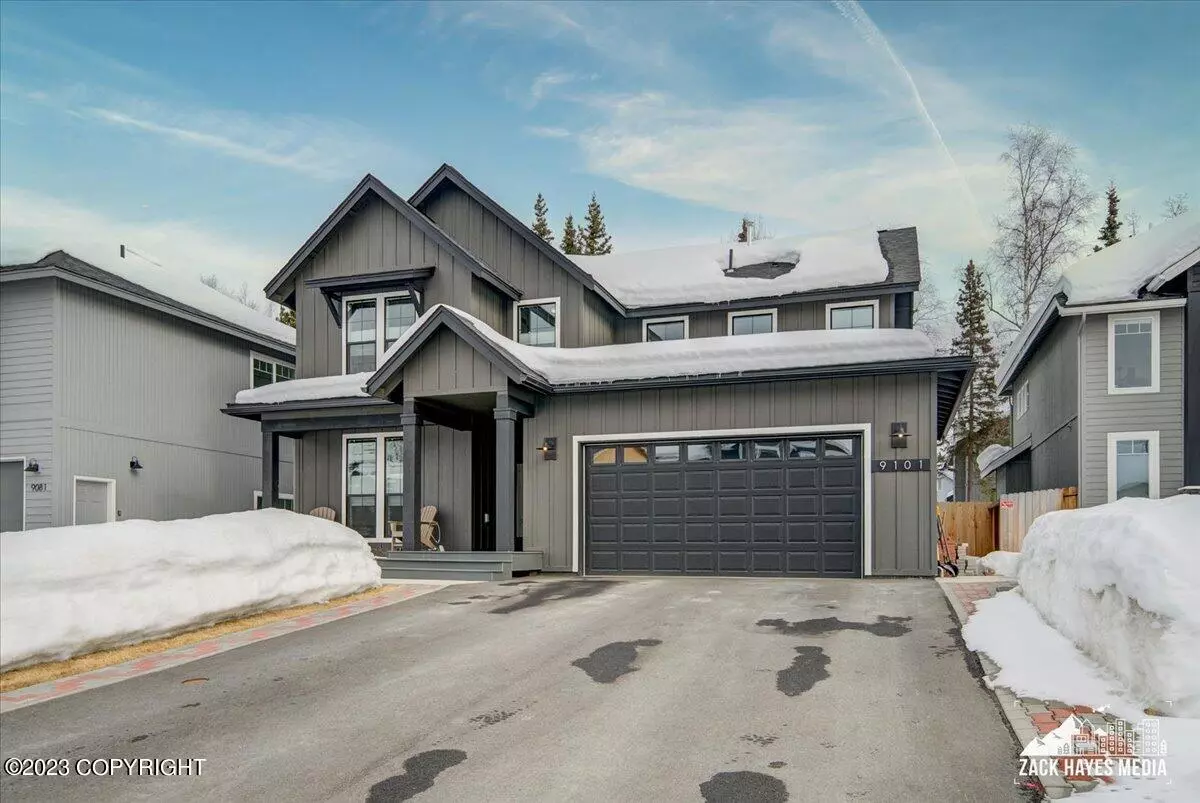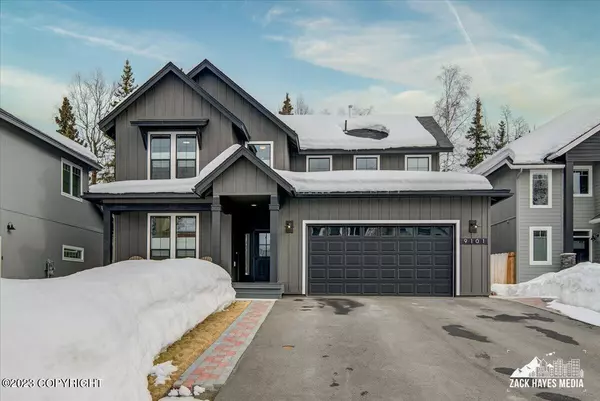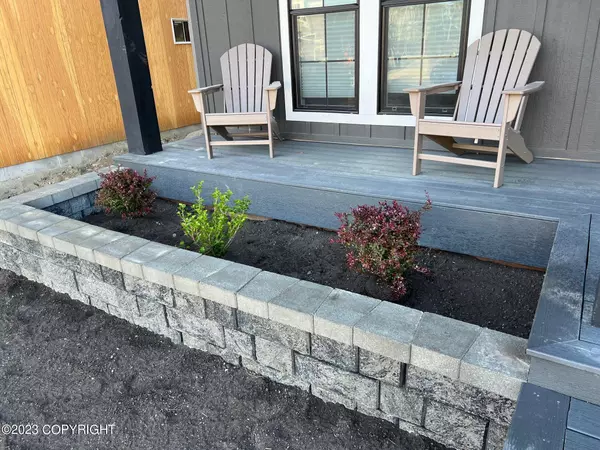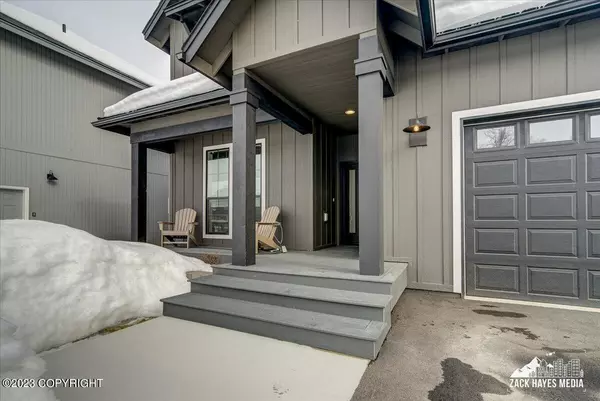$759,000
For more information regarding the value of a property, please contact us for a free consultation.
9101 Chapelle CIR Anchorage, AK 99507
4 Beds
3 Baths
2,700 SqFt
Key Details
Property Type Single Family Home
Listing Status Sold
Purchase Type For Sale
Square Footage 2,700 sqft
Price per Sqft $281
MLS Listing ID 23-2805
Sold Date 07/10/23
Style Two-Story Tradtnl
Bedrooms 4
Full Baths 2
Three Quarter Bath 1
Construction Status Existing Structure
Originating Board Alaska Multiple Listing Service
Year Built 2021
Annual Tax Amount $8,962
Lot Size 7,285 Sqft
Acres 0.17
Property Description
Why buy new, when you can purchase this 2021 Colony Builders Parade Of Homes Modern Farmhouse design.Professional Landscaping, trex deck in front and back completed.Hunter Douglas High End blinds for all windows. Vaulted great room with lots of windows. Huge open kitchen with breakfast bar, quartz tops, gas stove and huge walk in pantry.Large mudroom.Main level bedroom/den and bath. Hardwood through out main level. Gorgeous Primary with En-Suite, soaking tub, walk in shower, wet room and a large walk-in closet. Two additional bedrooms, large hall bath and laundry located on upper level. Newly built office after purchase adds square footage to the home and gives the kids a space for homework. Humidifier, on demand H2O Heater, plumbed for an electric vehicle and central vac. Turnkey and ready for it's new owners. OPEN FRIDAY 4-6
Location
State AK
Area 35 - E Tudor Rd - Abbott Rd
Zoning R1 - Single Family
Direction East on Abbott, left on Cathedral, left on Winchester, left on Chapelle Circle to address.
Interior
Interior Features Arctic Entry, BR/BA on Main Level, Ceiling Fan(s), Central Vac Rough-in, CO Detector(s), Dishwasher, Disposal, Electric, Family Room, Fireplace, Gas Cooktop, Gas Fireplace, Humidifier, Microwave (B/I), Pantry, Range/Oven, Smoke Detector(s), Soaking Tub, Vaulted Ceiling(s), Washer &/Or Dryer Hookup, Window Coverings, Wired Audio, Wired Data, In-Law Floorplan, Quartz Counters, Solid Surface Counter
Heating Forced Air, Natural Gas
Flooring Ceramic Tile, Carpet, Hardwood
Exterior
Exterior Feature Fenced Yard, Private Yard, Cable TV, Covenant/Restriction, Deck/Patio, DSL/Cable Available, Fire Service Area, Garage Door Opener, Home Warranty, In City Limits, Landscaping, Road Service Area, Cul-de-sac, Paved Driveway
Parking Features Attached, Heated
Garage Spaces 2.0
Garage Description 2.0
Roof Type Composition,Shingle,Asphalt
Topography Level
Building
Lot Description Level
Foundation None
Lot Size Range 0.17
Architectural Style Two-Story Tradtnl
New Construction No
Construction Status Existing Structure
Schools
Elementary Schools Trailside
Middle Schools Hanshew
High Schools Service
Others
Tax ID 0143150800001
Acceptable Financing AHFC, Cash, Conventional, VA Loan
Listing Terms AHFC, Cash, Conventional, VA Loan
Read Less
Want to know what your home might be worth? Contact us for a FREE valuation!

Our team is ready to help you sell your home for the highest possible price ASAP

Copyright 2024 Alaska Multiple Listing Service, Inc. All rights reserved
Bought with Real Broker, LLC

